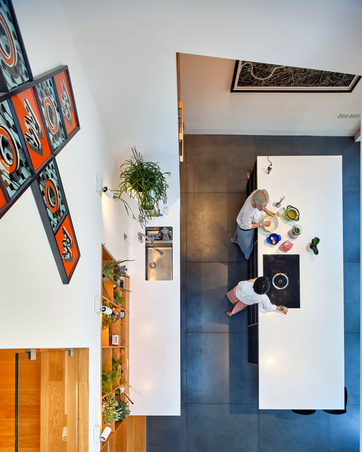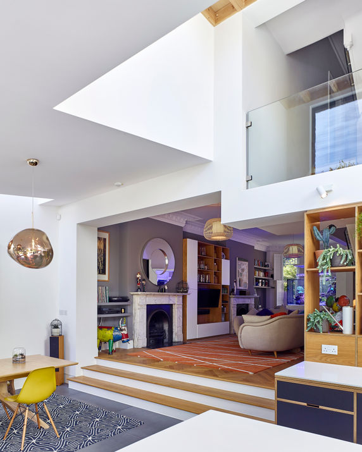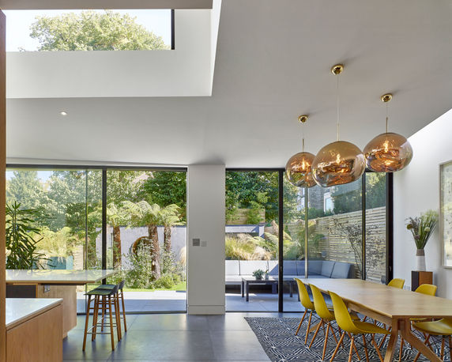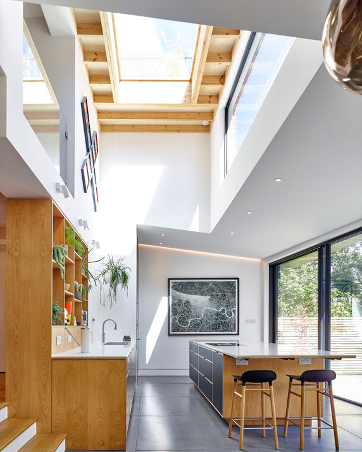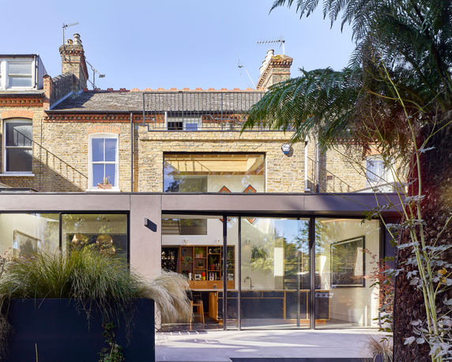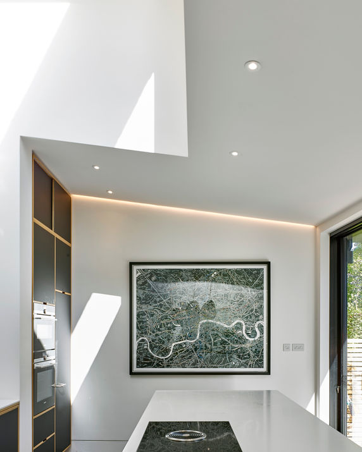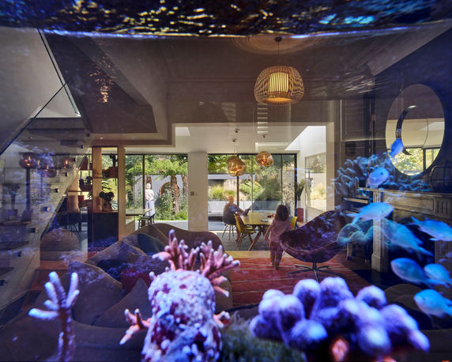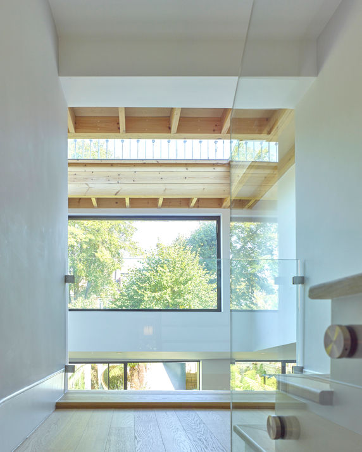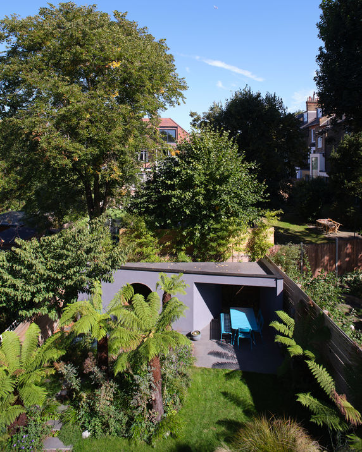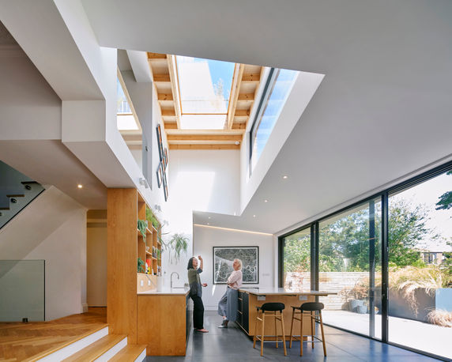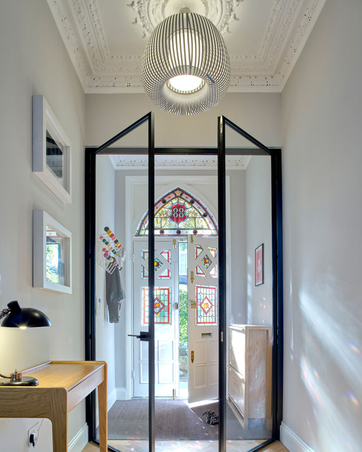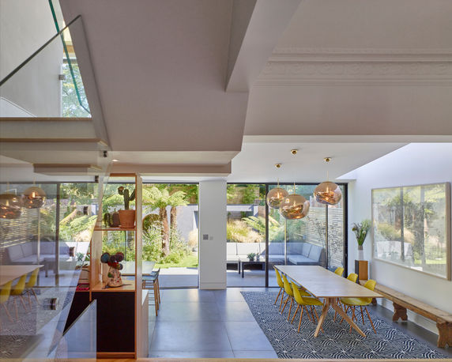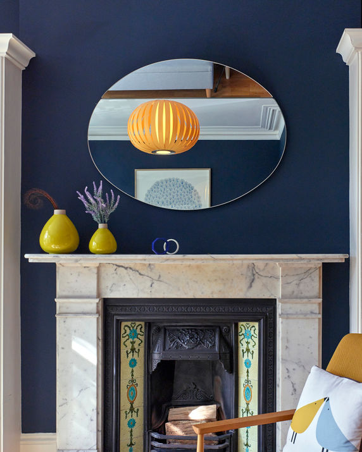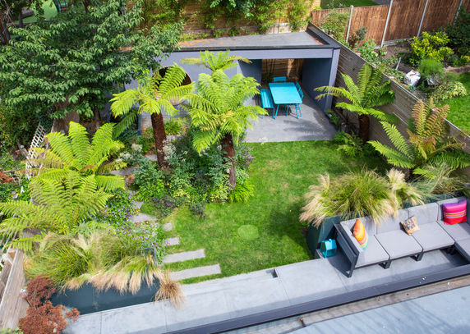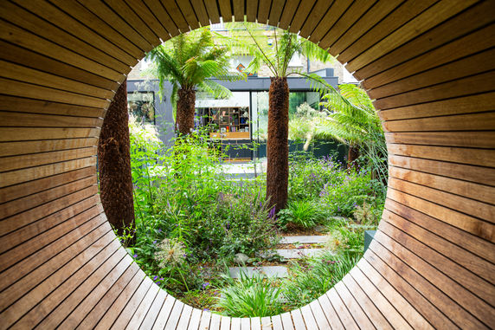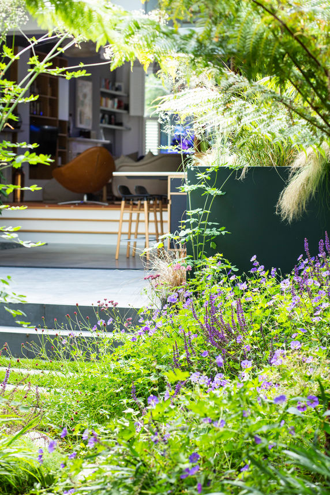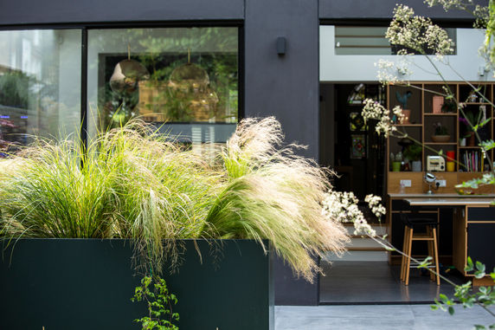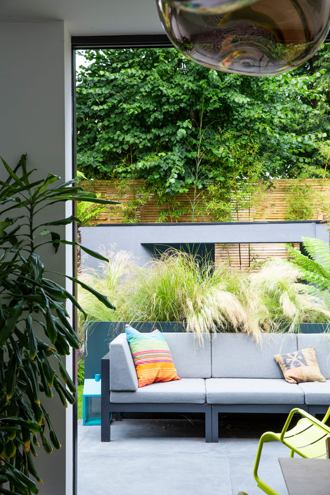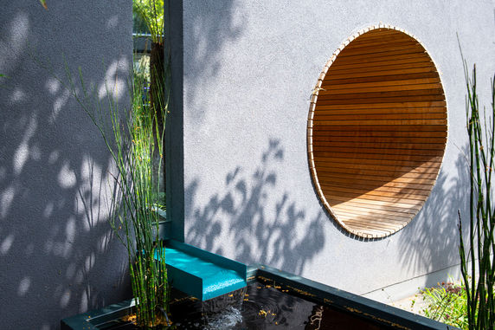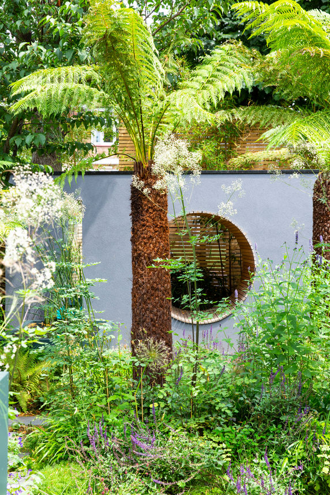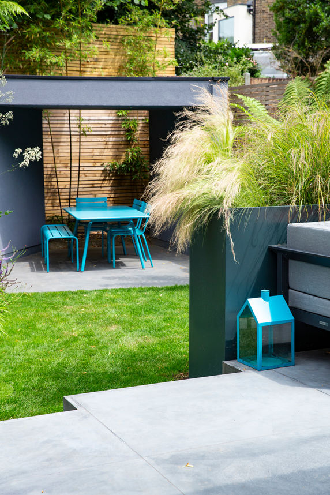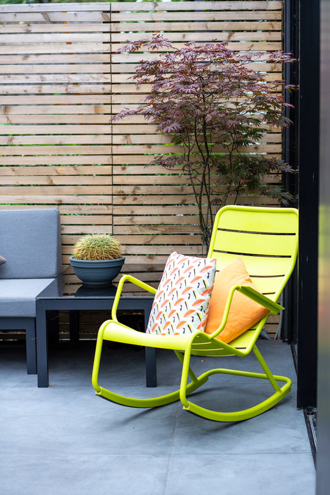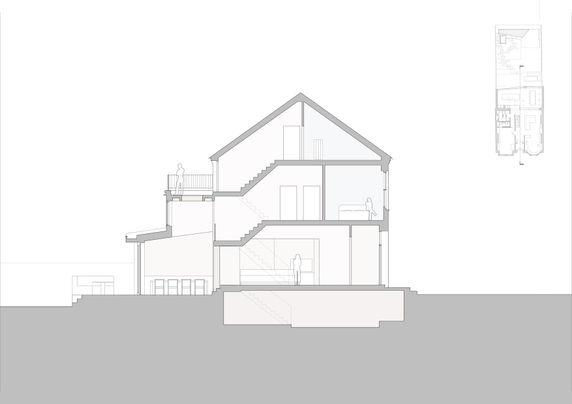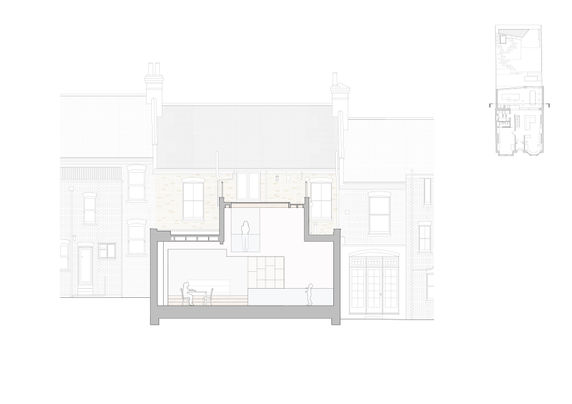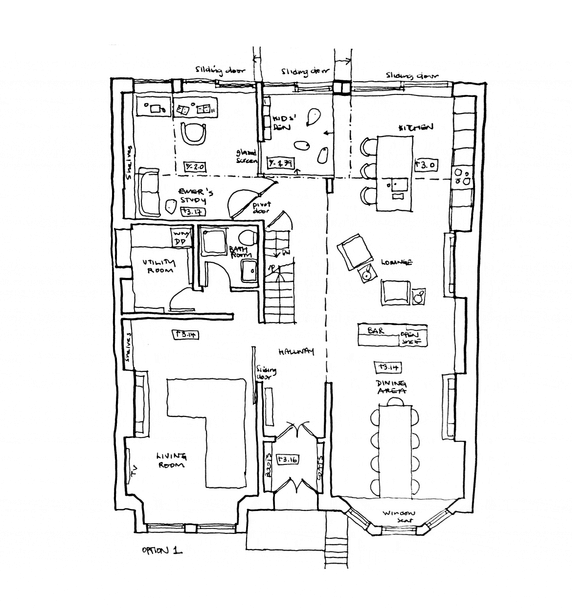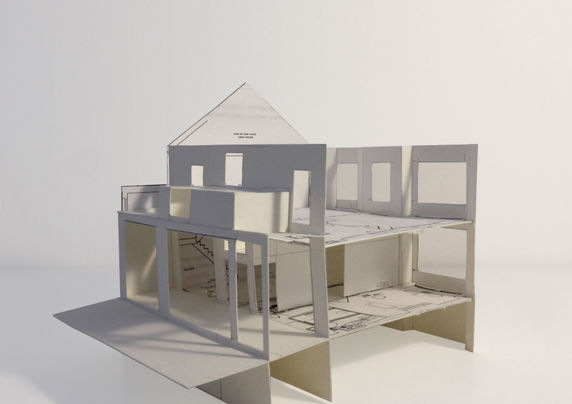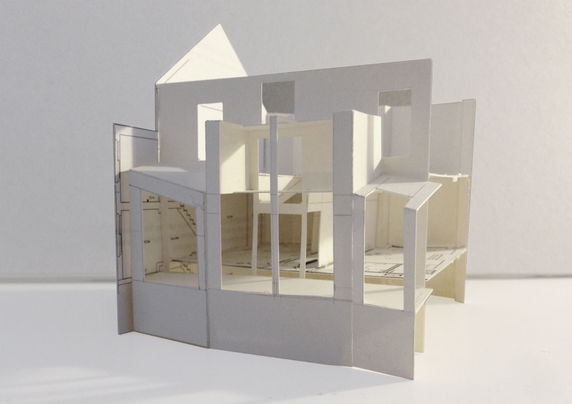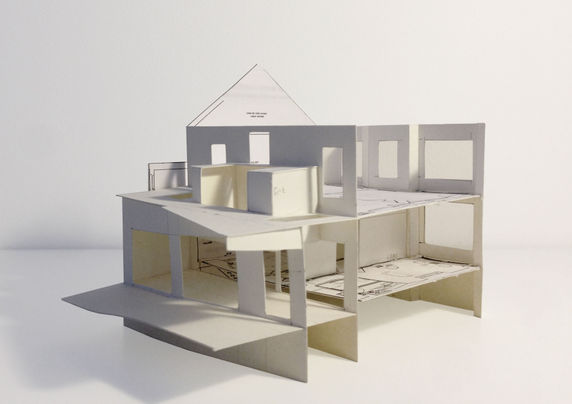Stamp House
Crouch End, London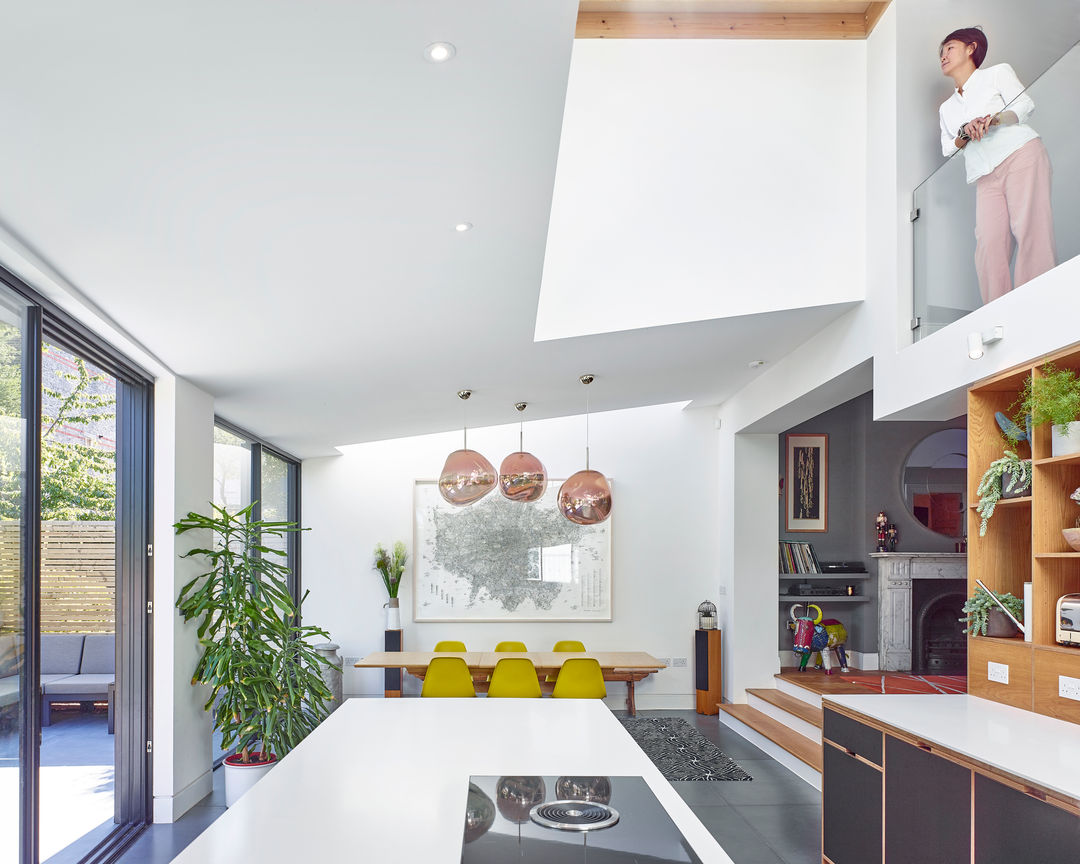
- Client
- Private
- Status
- Completed 2018
Stamp House reimagines a double fronted Victorian terrace in the Crouch End Conservation area for a modern family. Though generously proportioned, the spaces were disconnected and underutilized, and the rear of the house dark and gloomy.
As part of the works, all three levels of the house are connected by a double height void above the kitchen, bringing light into the rear half of the house. Structured around a clear spatial hierarchy, the open and generous spaces to the new kitchen and dining room bridge between the garden to the rear, with its lush planting, tree ferns and water feature, and a series of smaller, more intimate work and snug spaces towards the front of the house, screened from the family area by a tropical fish tank, which responds to the different needs for privacy in a growing family across a range of ages, and allowing our clients to illustrate and write from home uninterrupted.
Upstairs, the first floor is calm and cool, with an open en-suite bathroom and bedrooms. Off the staircase to the attic rooms, a roof terrace looks out to Alexandra Palace, whilst the walk on roof light provides a portal looking down onto what’s cooking for dinner back in the kitchen.
From the moment we met Jean and Shan we knew they were the architects for us. From the get-go they presented us with ideas that thrilled and surprised us. We had no idea our house could offer up the opportunities it did: they saw things we simply couldn’t.
Emer - client at Stamp House
- Status
- Landscape Design by Jo Thompson Landscape & Garden Design

