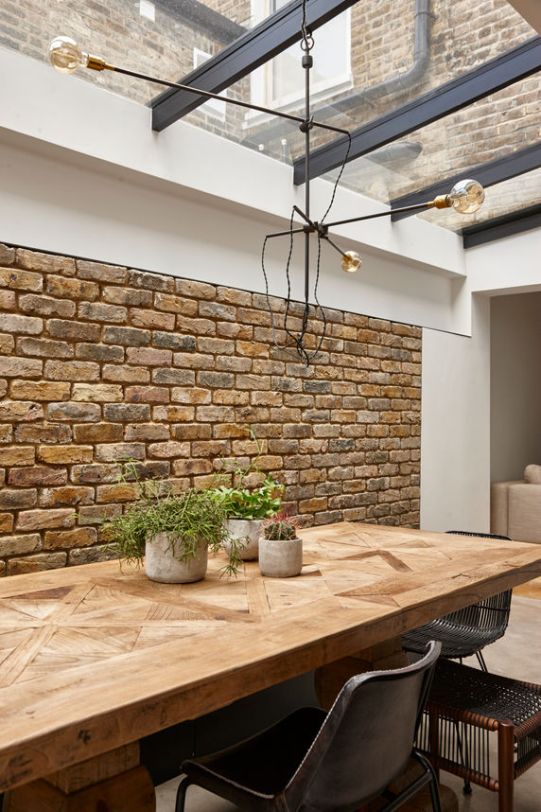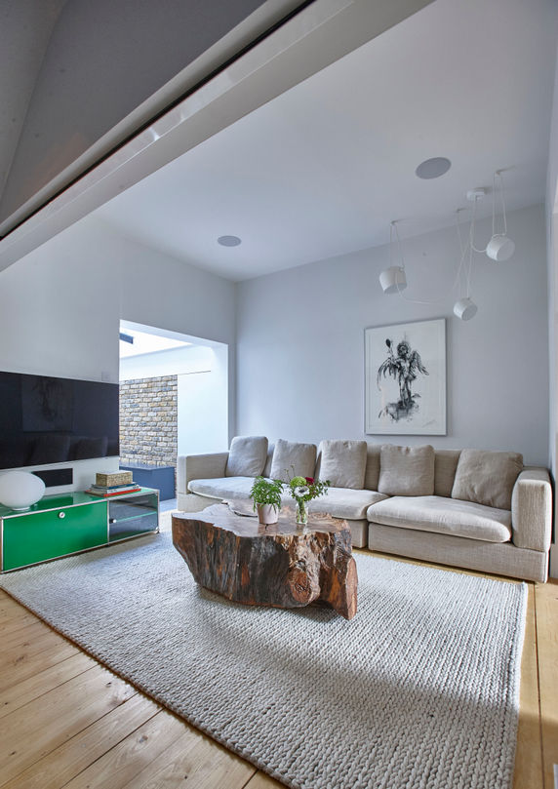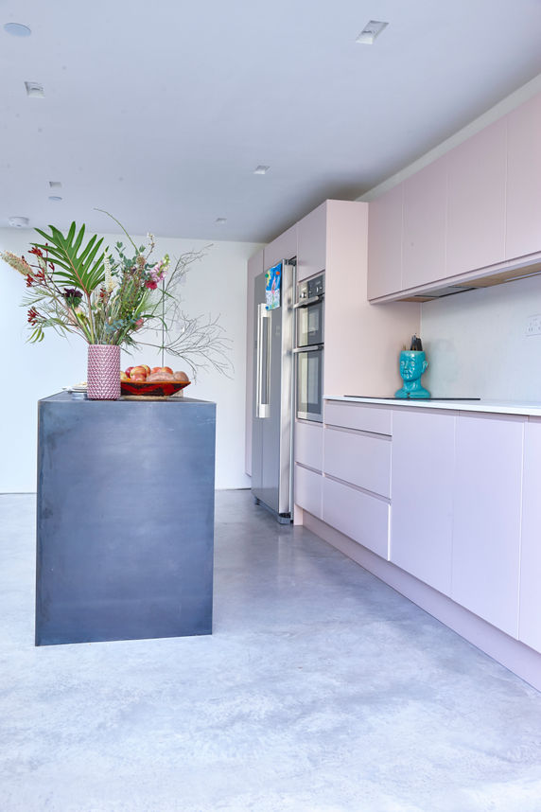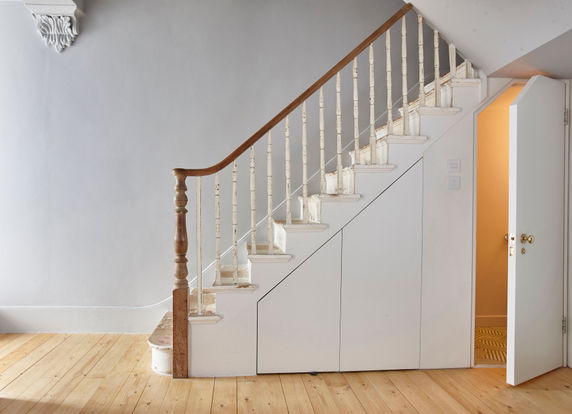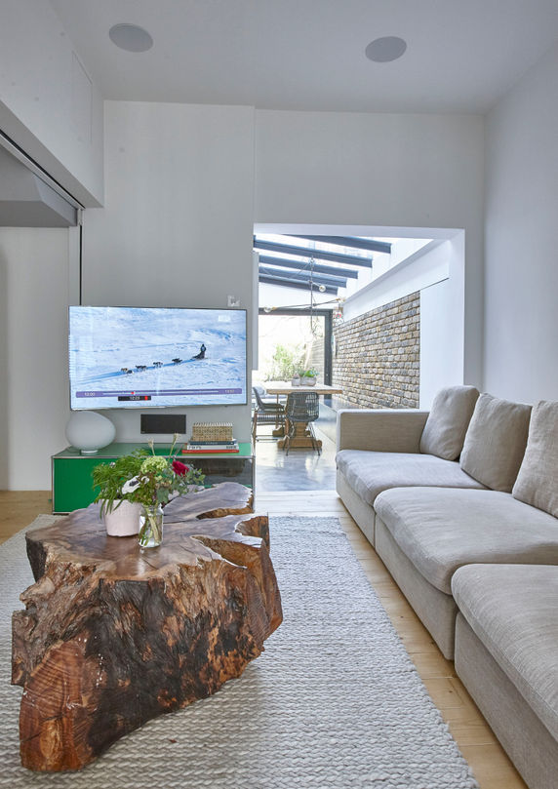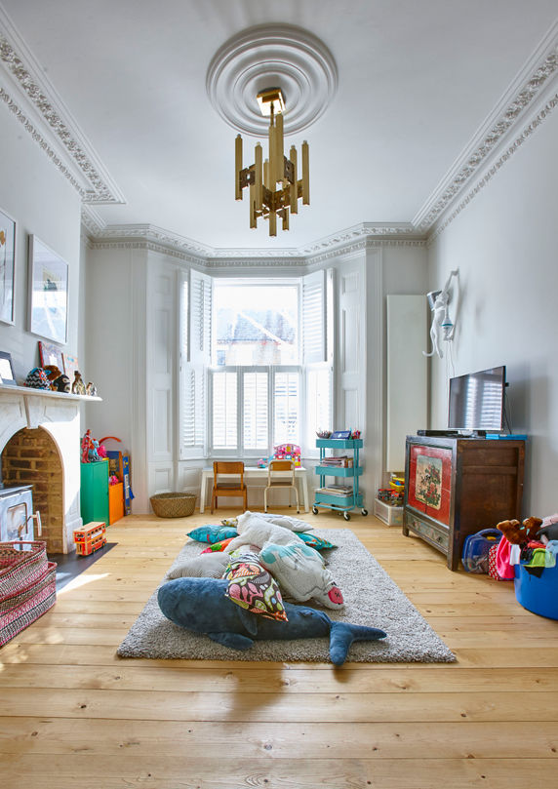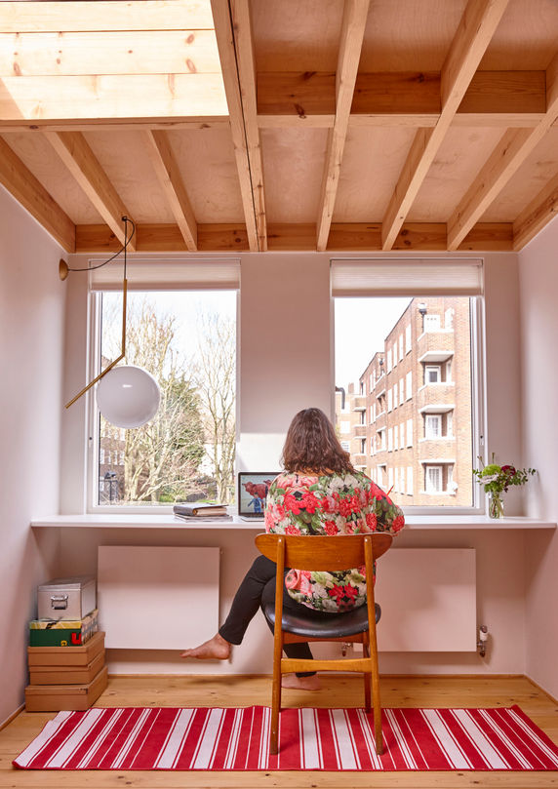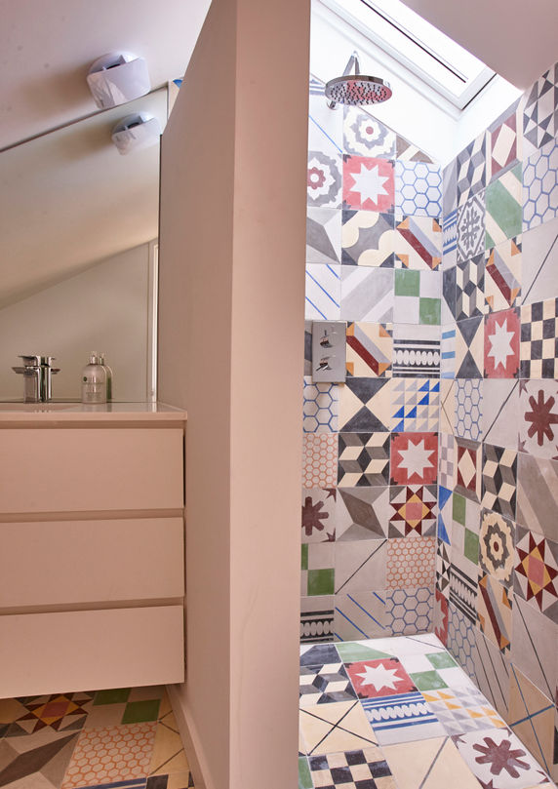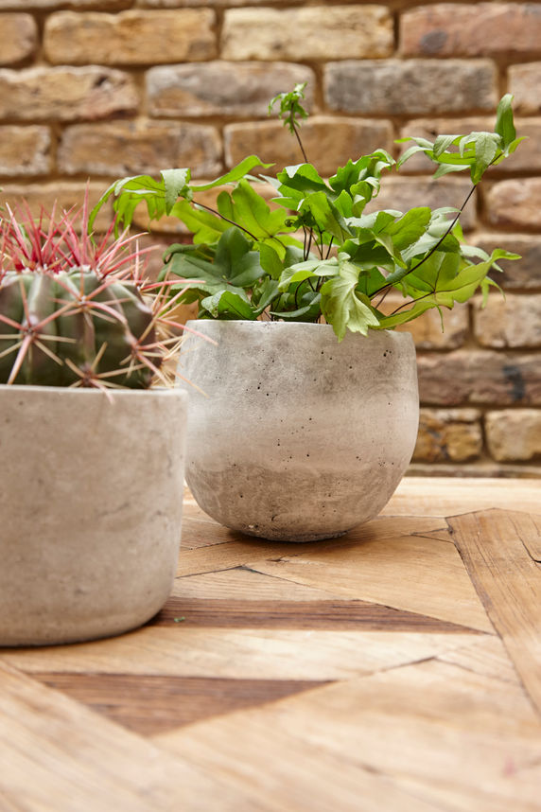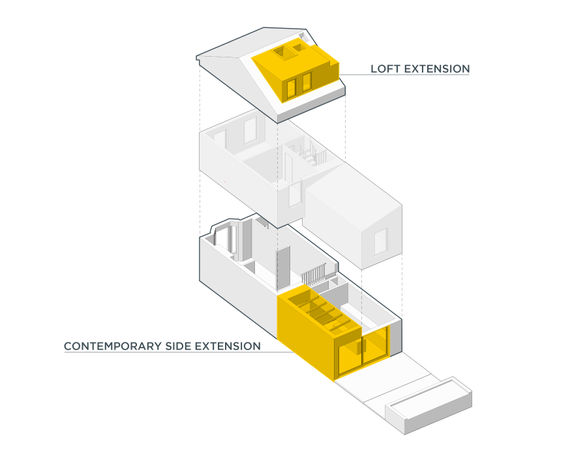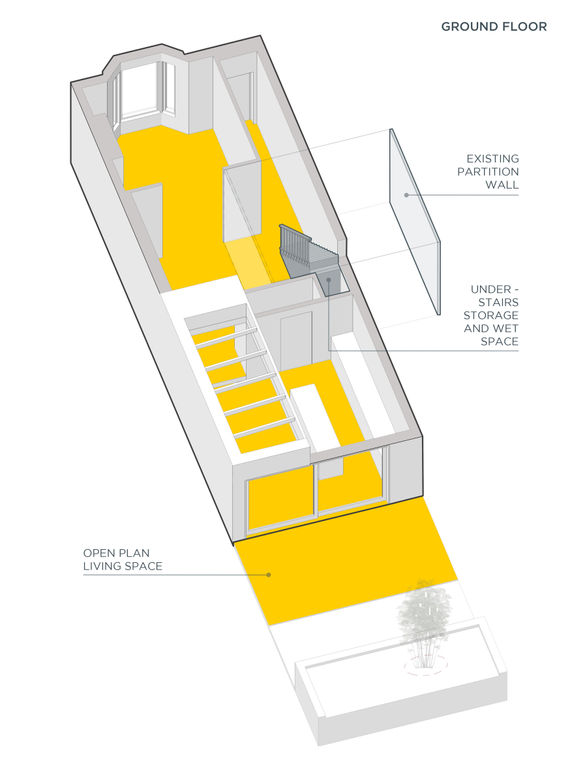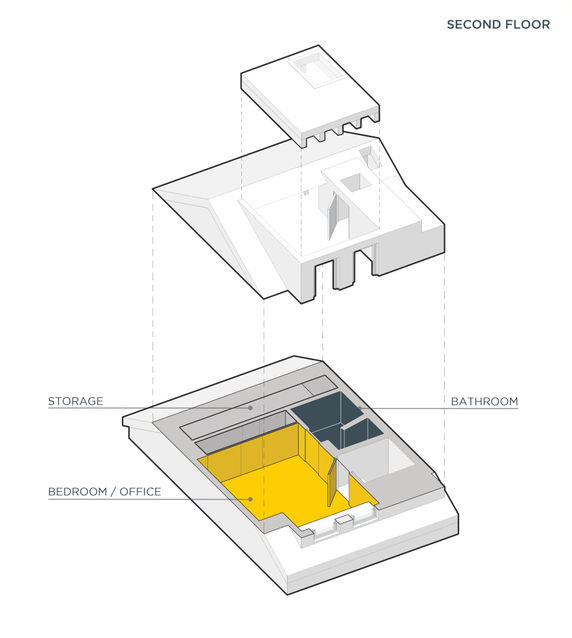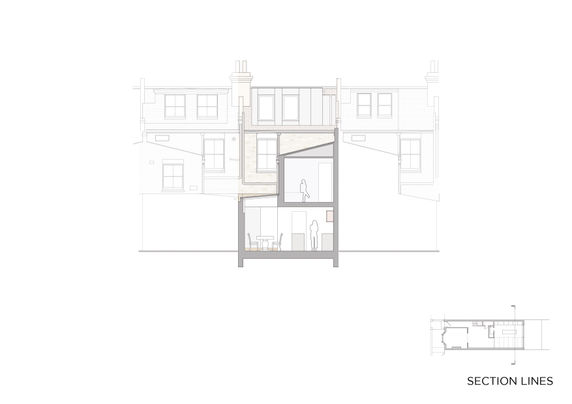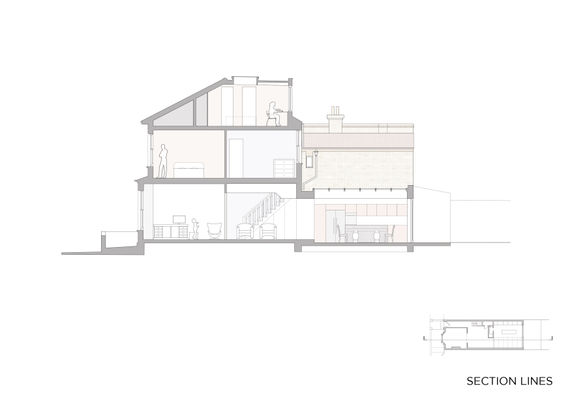Modernismo
Whitehall Park Conservation Area, London
- Client
- Private
- Status
- Completed 2016
A contemporary side and loft extension and internal remodelling to a Victorian terrace in the Whitehall Park Conservation Area working with an particularly engaged client, an interior designer from Brazil with a young family. Throughout the design, sympathetic remodelling of the existing house aims to create flexible open plan space for living, eating and playing, which can be divided with bespoke partition screens when needed, whilst retaining the original character of the house. The design maintains a clean and crisp architecture with a tropical tone.
The extension provides a large dining room/kitchen to the rear of the house. The glazed roof brings more light into the heart of the existing house and the large sliding doors to the rear make the garden part of the home. Upstairs, the loft extension provides an additional bedroom and bathroom for a growing family, with carefully considered layouts and built in furniture to make the most of compact spaces.
CW2 Architects was a joy to work with and whilst they understood our needs and were open to suggestions and ideas they were also able to push us out of our comfort zone where needed. They provided a really professional and well organised service to help us with our full house renovation. We as a family are thrilled with the results. I highly recommend them.
Manuela - client at Modernismo



