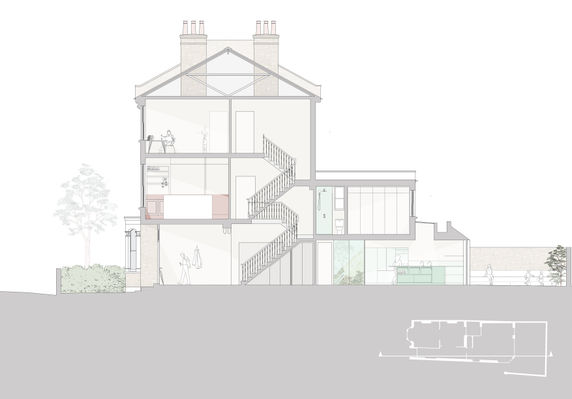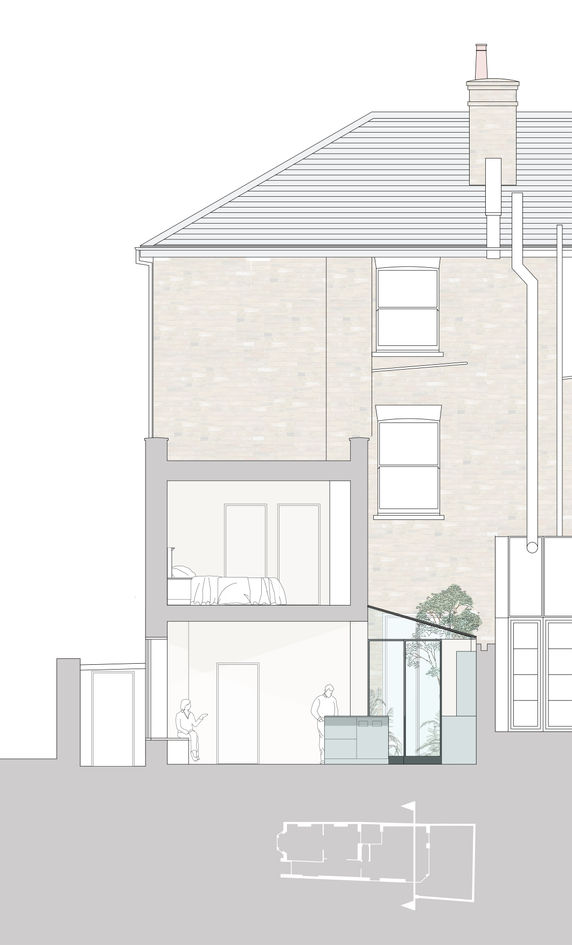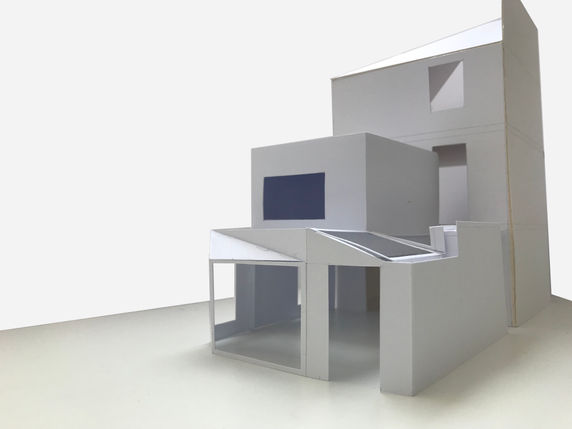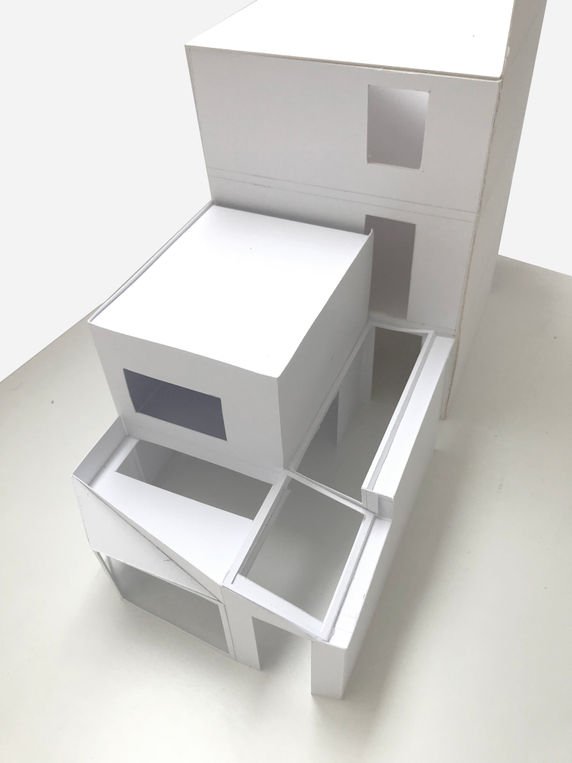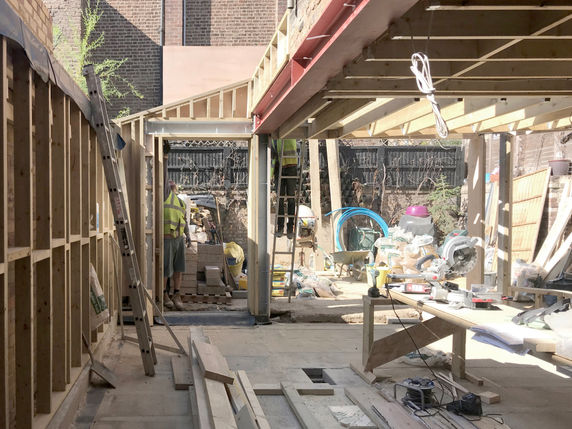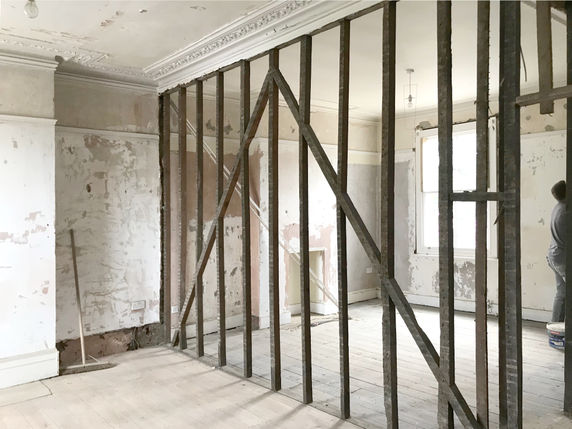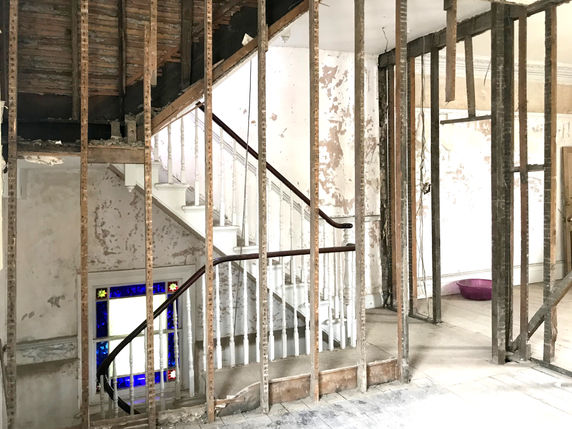Kite House
Dartmouth Park, London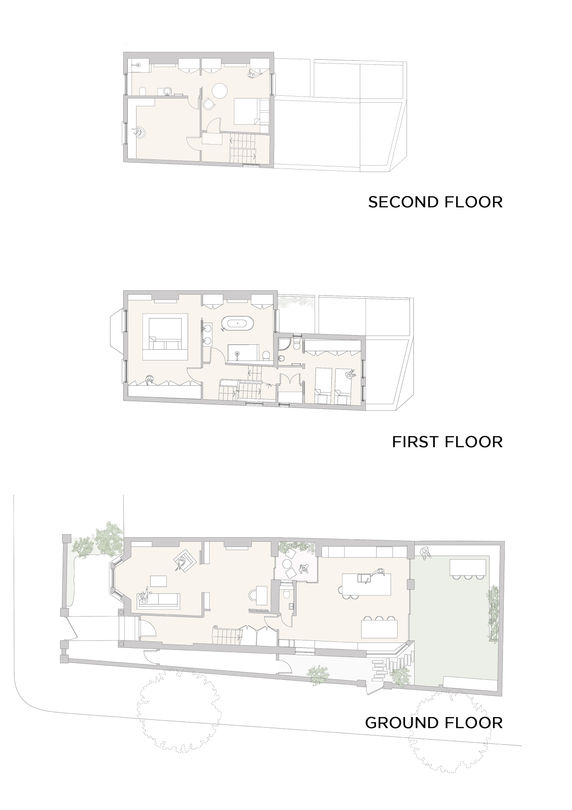
- Client
- Private
- Status
- Due for completion 2020
Kite House is the renovation and extension of a Victorian semi-detached home situated in the Dartmouth Park Conservation Area. The clients initial brief was to reconfigure the ground floor living area and narrow 1980’s infill extension to create a more usable and open plan family kitchen and to maximise natural light to the central spaces on the ground floor. On the upper floors, there will be a complete renovation of the spaces, reconfiguring sleeping, bathing, working and playing spaces which celebrate the generous proportions of the house. Improvement of the overall thermal performance of the building envelope throughout is required.
Throughout the design process, there has been a strong engagement with the clients to develop the external envelope of the rear extension, that responds to the existing boundary heights and shaped to provide shading from the summer sun, and to find an appropriate material for the house. The final design incorporates a charred timber cladding to the rear and side extension, and introduces a planted internal courtyard to maximize natural light and ventilation.
