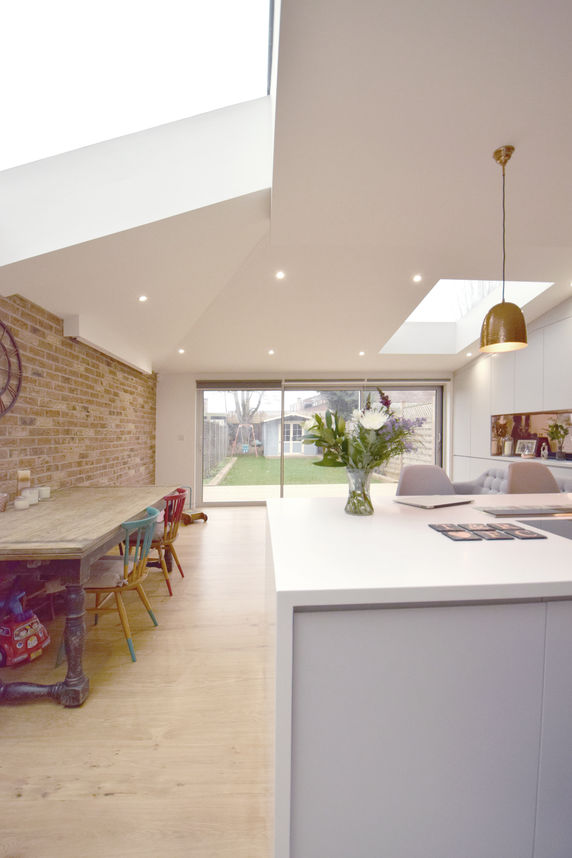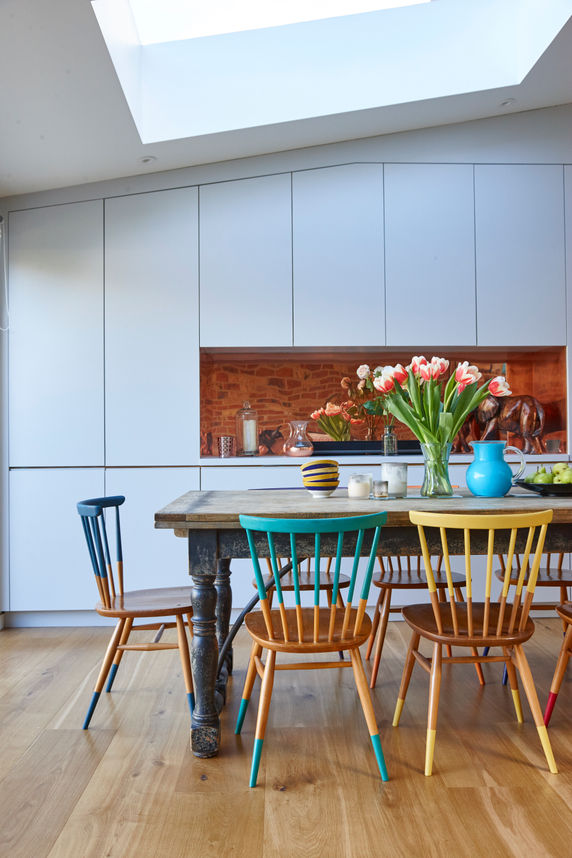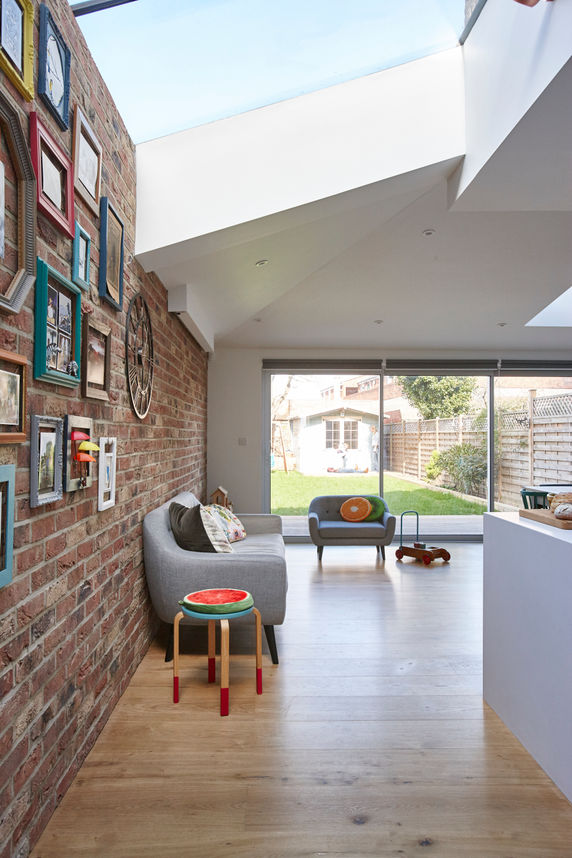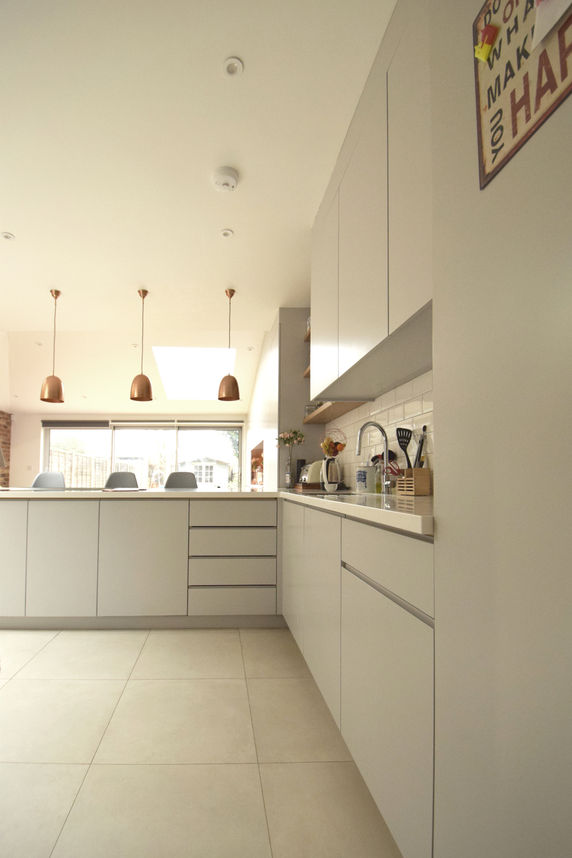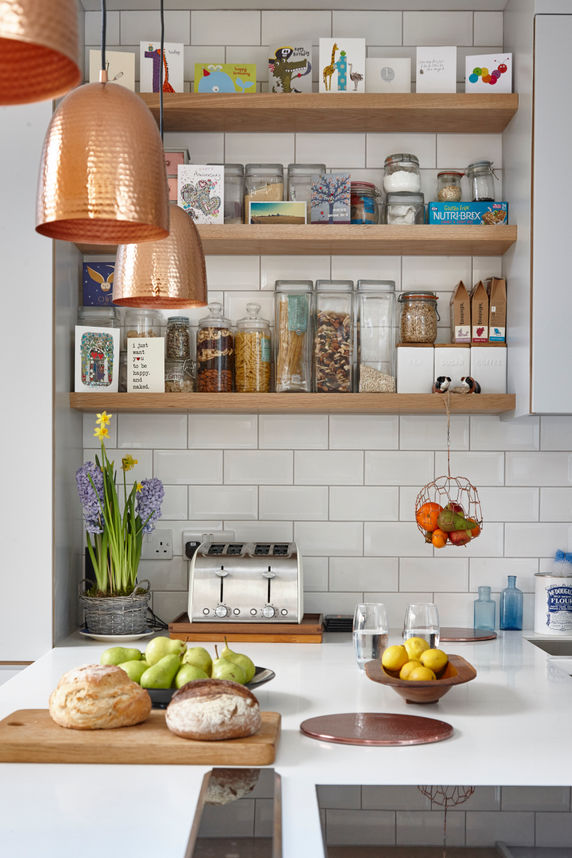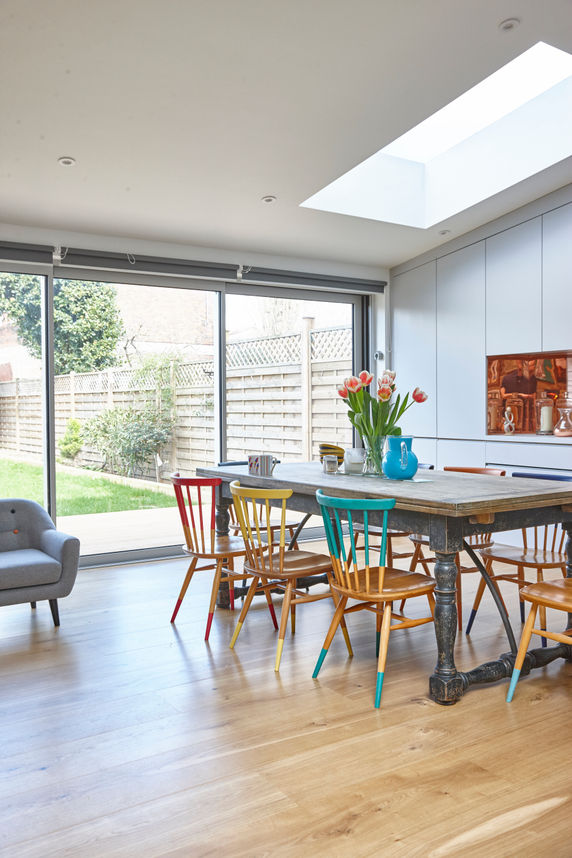House between two commons
Balham, London
- Client
- Private
- Status
- Completed 2016
The transformation and extension of a Victorian terrace house in a lovely part of Balham, which had not been updated since the 1970s. The challenge of this project was an accelerated programme to allow the soon to-be-parents to move in as soon as possible. The ground floor extension and refurbishment create an open-plan kitchen and dining room to the rear and side, whilst providing a spacious utility room and cloakroom that is easily accessible from the kitchen.
On the first and second floor, en-suite bathooms were positioned so as to preservce the proportions and integrity of the bedrooms. The kitchen cabinetry was a collaborative effort between the carpenter, Joe Chambers, the Contractor and CW2 Architects to create a bespoke design that is highly functional and beautiful.
Featured as cover story in June 2017 of Real Homes.
Jean and Shan were really good at tailoring the design to our needs especially as we’d have a little one by the time the build was finished. We often look around and can’t believe we live here.
Rosie and Tom - clients at House Between Two Commons
