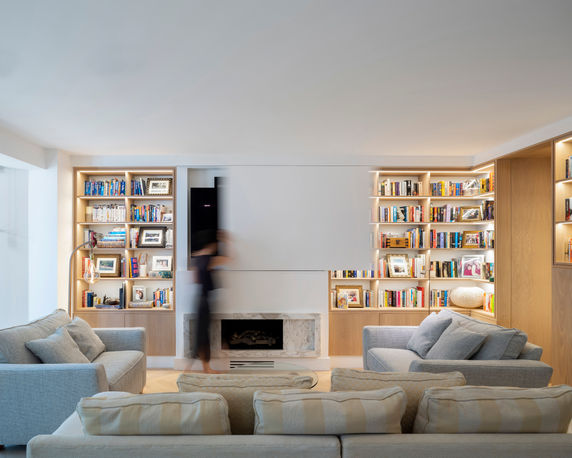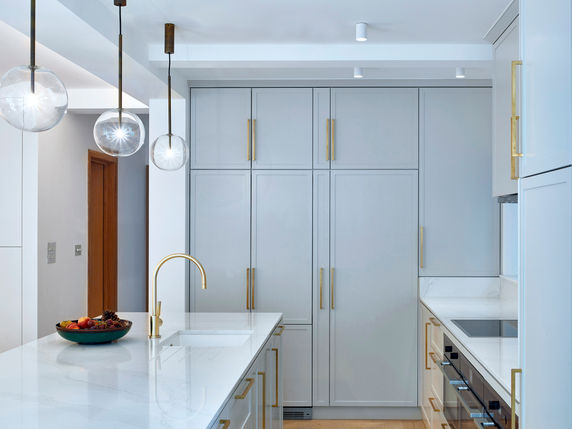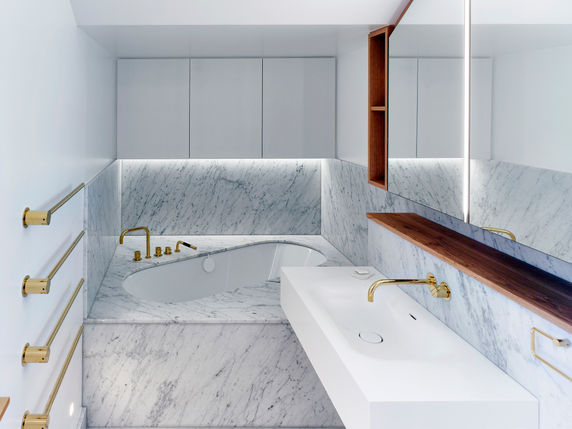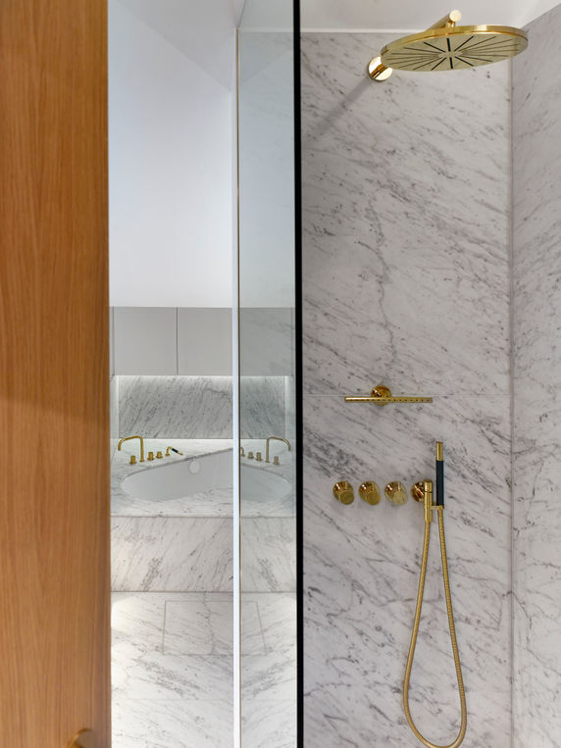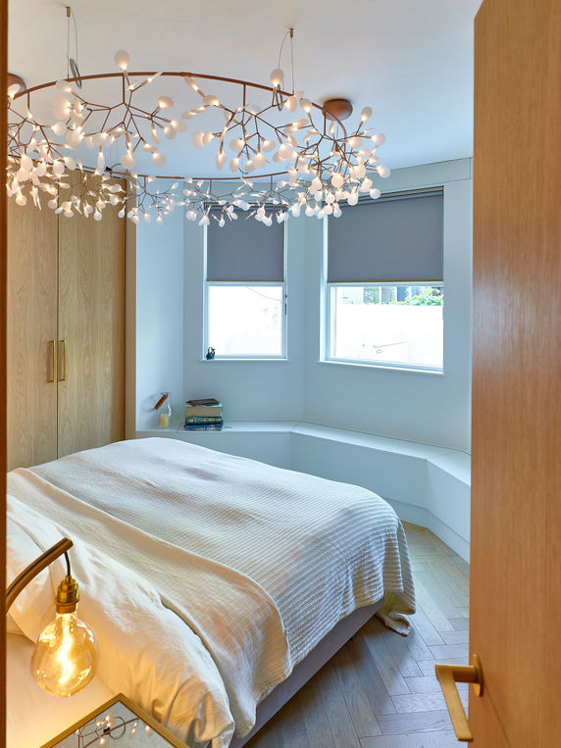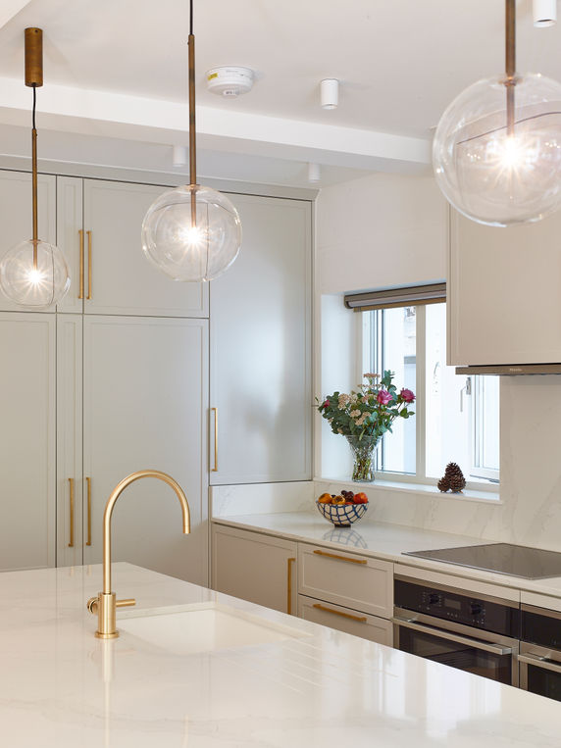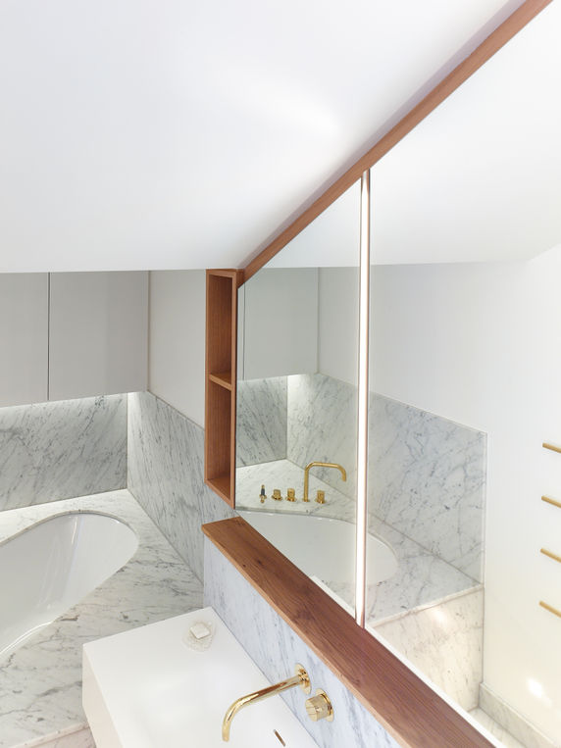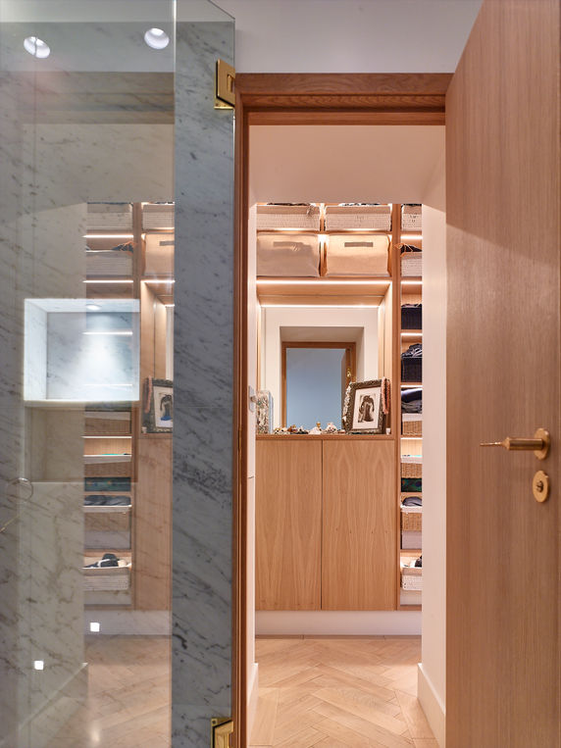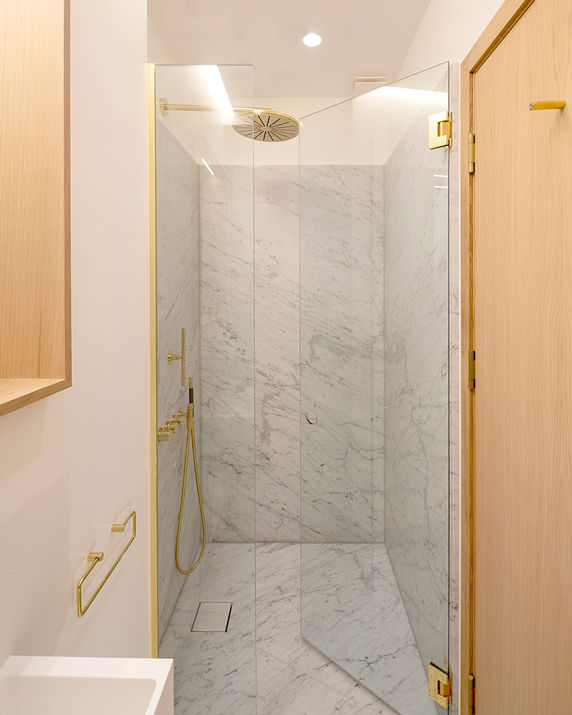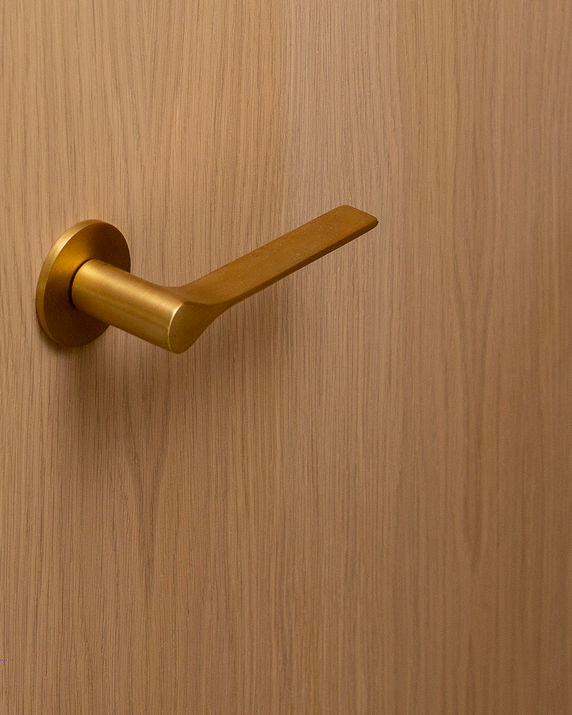Hidden house
London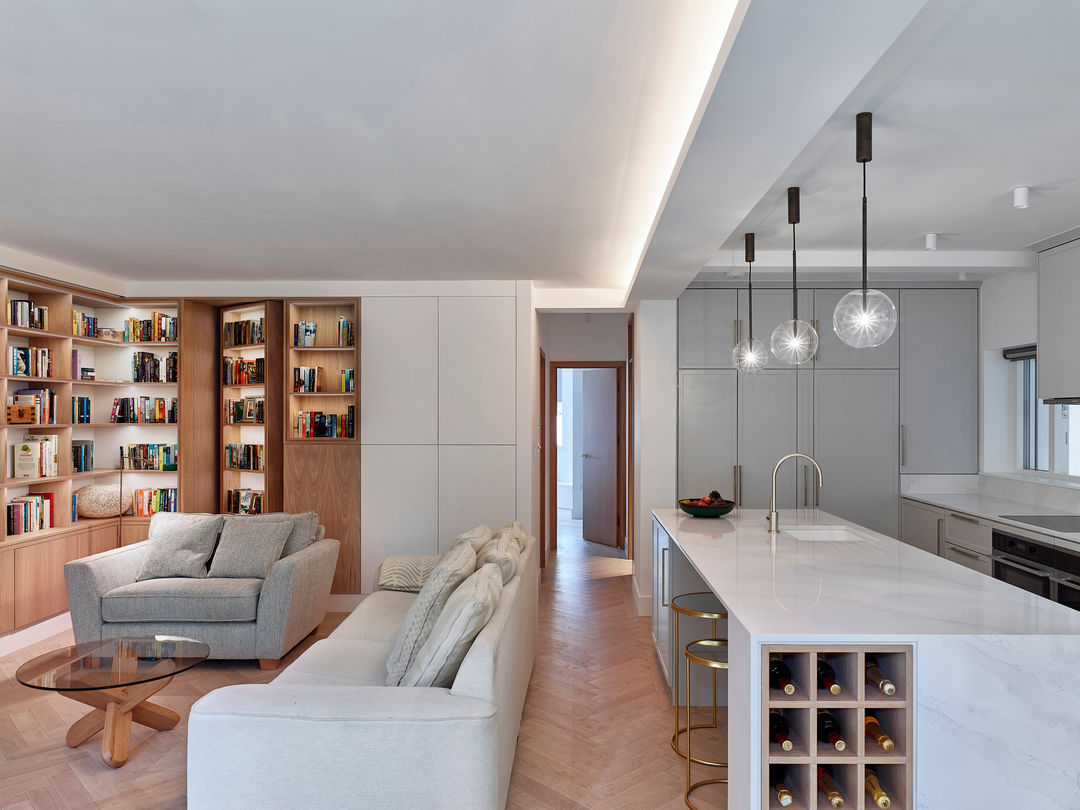
- Client
- Private
- Status
- Completed 2019
This project responds to its tight central London location, utilising every available inch of space and transforming an initially dark and damp flat. The flat was reconfigured to allow more space and light to the living spaces whilst creating a series of hidden spaces with a concealed study and subterranean ensuite bathroom. Built in joinery allows the space to transform and adapt for different uses.
