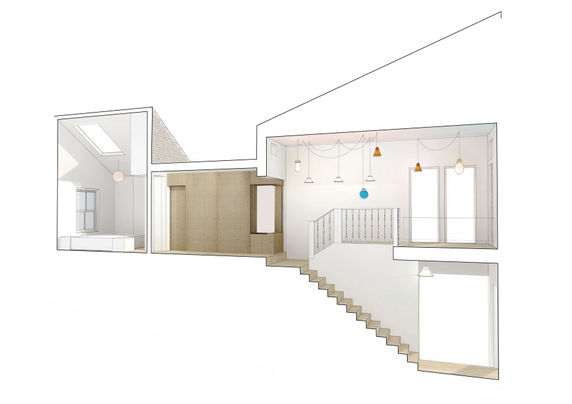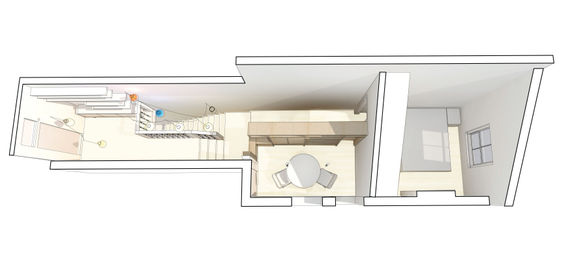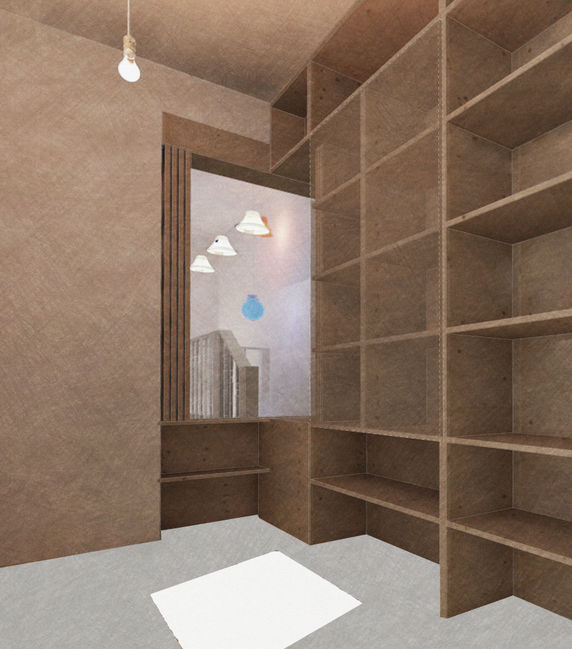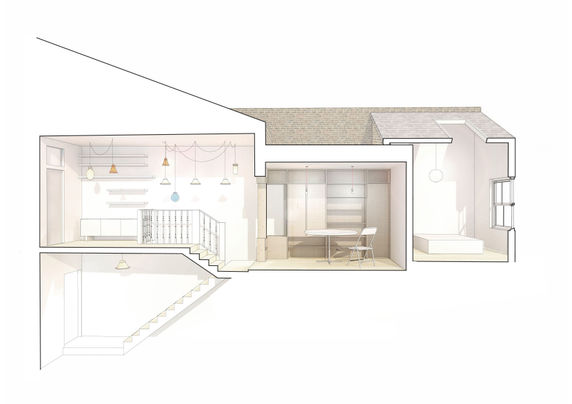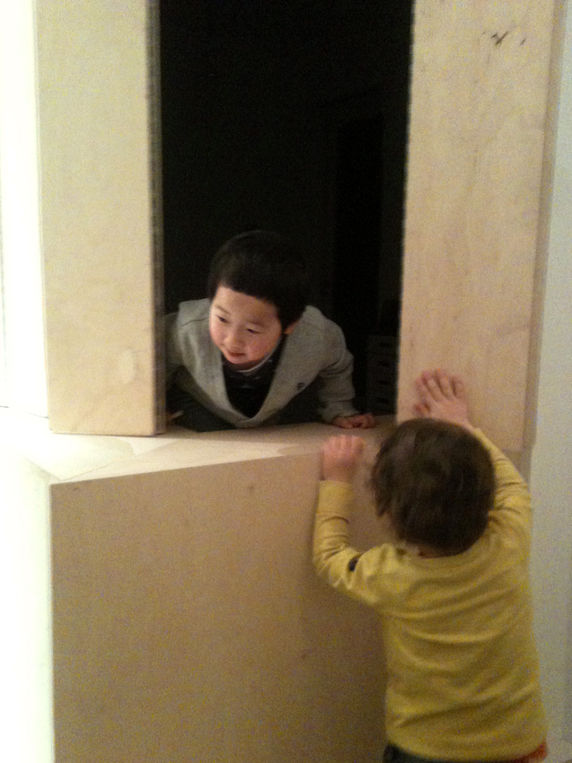Corridors to Corners
London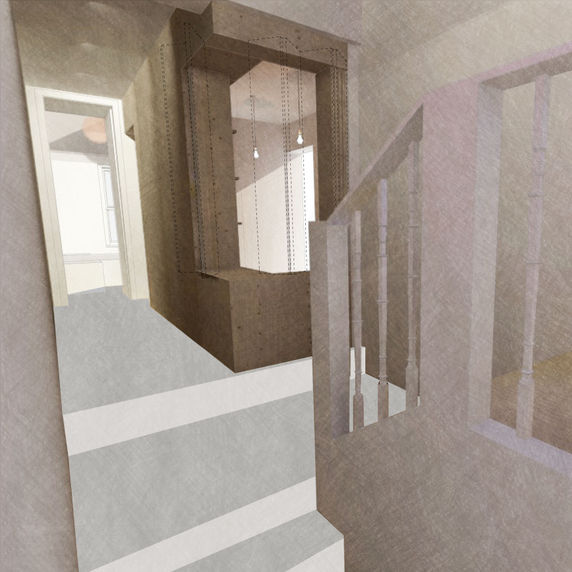
- Client
- Private
- Status
- Completed 2012
Expressing the Thai-English cultural mix of the owners, the project transforms a run-down apartment into a vibrant live-work space. New storage walls, internal windows and lighting installations reconfigure a disconnected hall, stairs, landing and mezzanine from pokey corridors into a sequence of interconnected spaces.
Nine antique glass lamps from Thailand hang at different heights across the space, creating a suspended landscape of coloured lights. In one corner, a bookcase wall and internal window transform a dark landing into an informal reading space. In the other, a flexible plywood storage wall carves a studio space and second bedroom out of the mezzanine. Echoing the folding timber screens of the owner’s childhood home in Bangkok, the corner of the partition concertinas open, creating an internal window with views across the hall stairs and landing.
- Status
- Collaboration with Urban Projects Bureau
