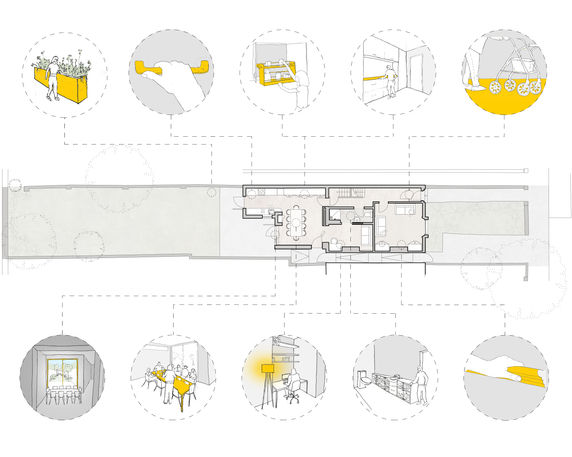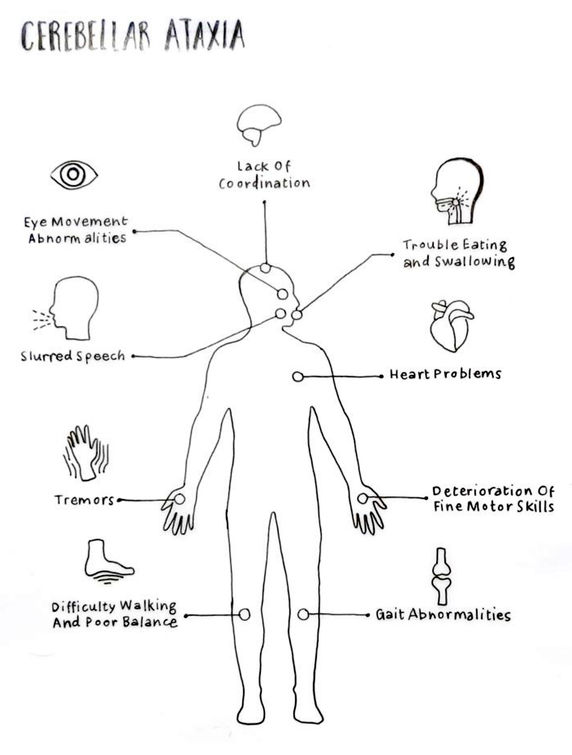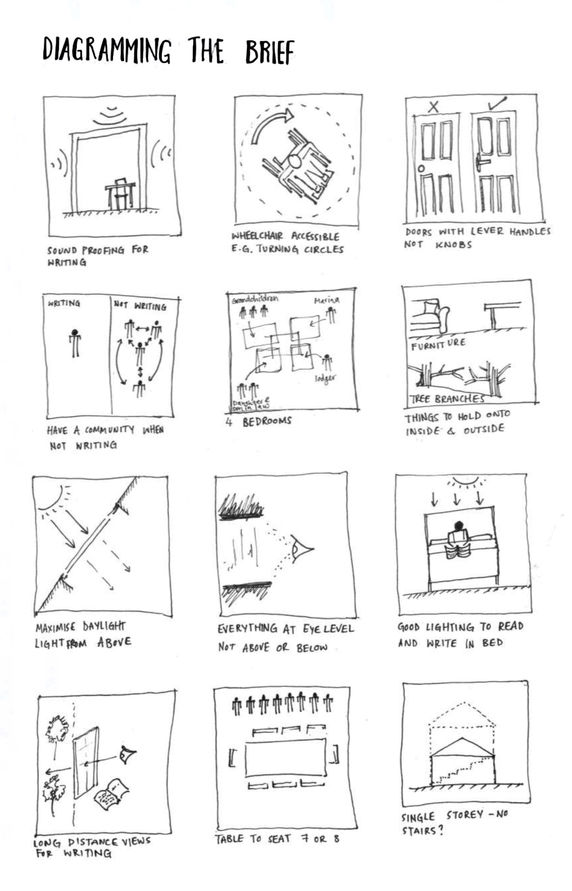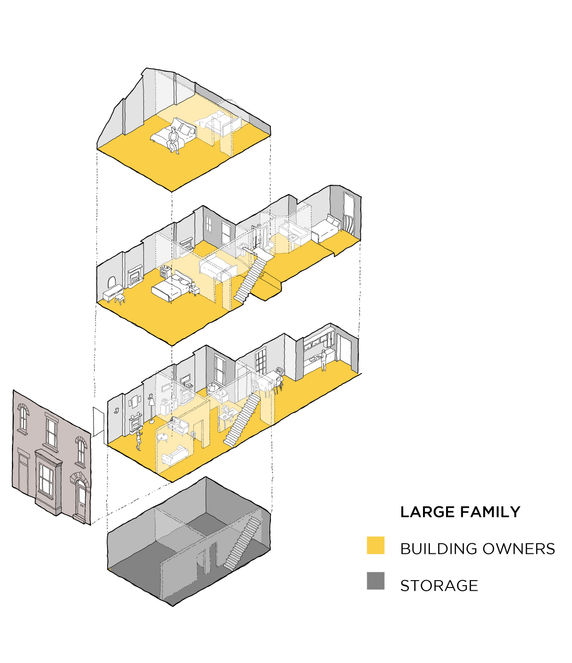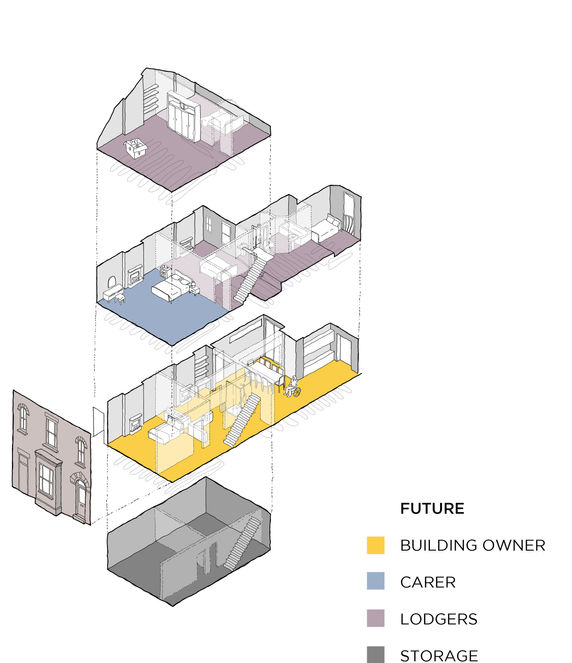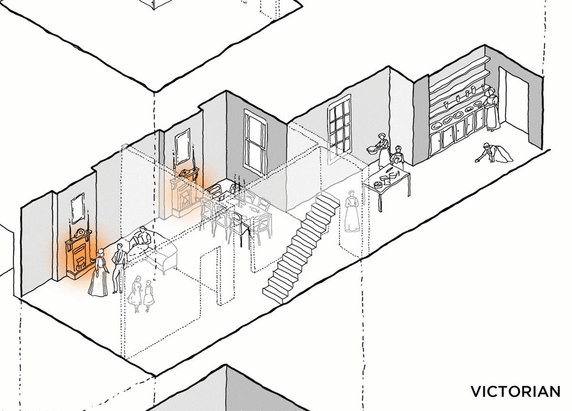Adapt House
Sheffield
- Client
- Private
- Status
- Completed 2020
CW2 were commissioned by a client suffering from progressive ataxia to adapt her much loved Victorian family home into an accessible and sympathetic space that would enable her to live in the house for as long as possible. Remaining in the family home would allow our client to retain long-established connections and networks within her community, in turn allowing increased independence and the continuation of her career as a successful author.
Our client wanted adaptations to be as unobtrusive as possible, and to avoid the home becoming seemingly institutionalized. However, without adaptation the steep staircases and level changes the house would become unusable for the client. Future planning allowed for the first and second floors to be rented to lodgers or house a live-in carer with the client using the extended ground floor. Multiple configurations were designed to allow the space to function for different stages of mobility and at varying scales, from using replicas of existing dado rails as hand rails, to installing an accessible bathroom on the ground floor.
Through making small but specific adaptations to alleviate symptoms of the clients ataxia, such as underfloor heating for cold feet, soft surfaces and rounded edges in case of falls, natural lighting where possible, eliminating flicker on LED lights, reducing high level lighting where bulbs would be difficult to change, utilizing pull down kitchen cupboards to reduce the need for reaching, and creating level access, we hoped to retain the spatial quality and atmosphere of her family home whilst allowing for flexible future care solutions.
This project also formed the basis of a first year studio project at the Sheffield School of Architecture from February – May 2020. Images 2 and 3 by Amy Bull.

